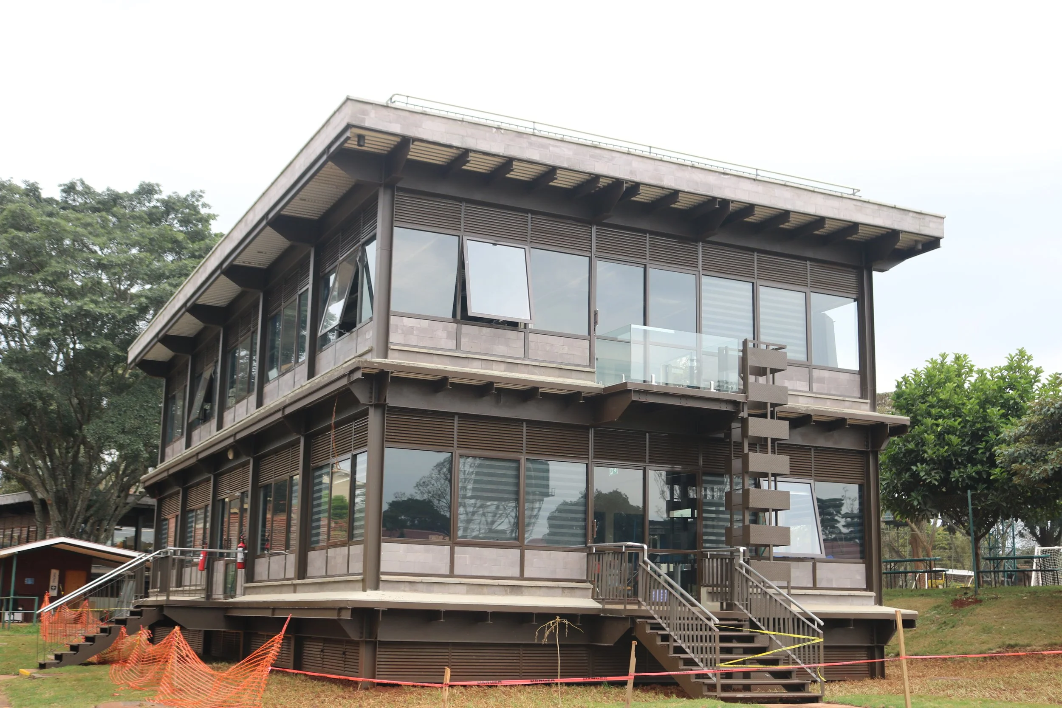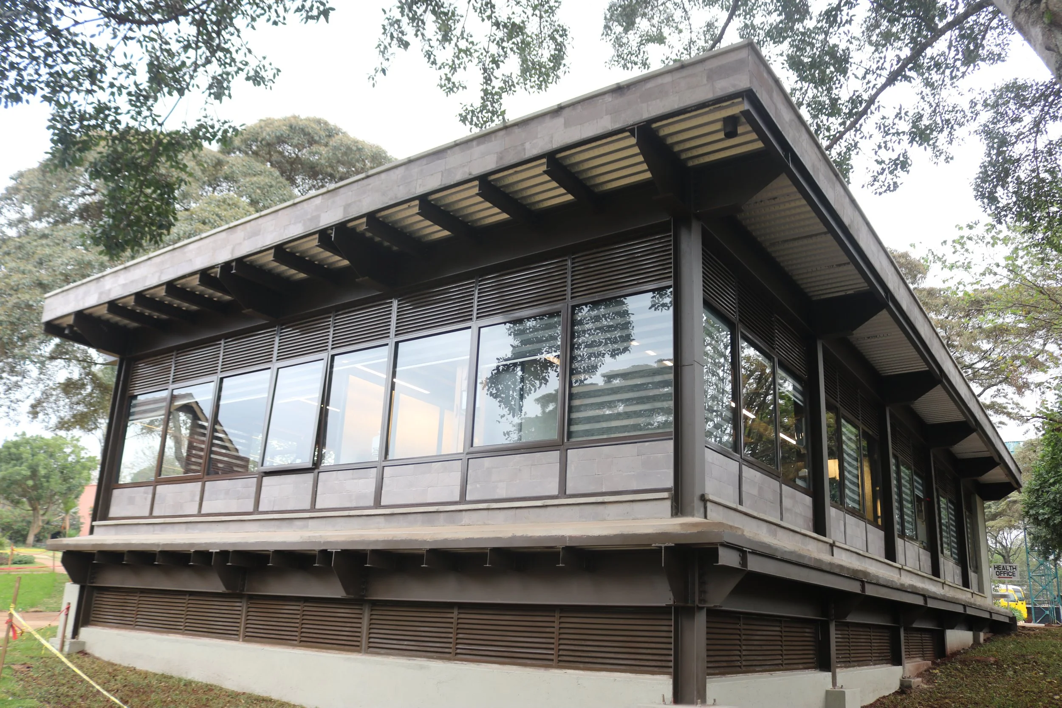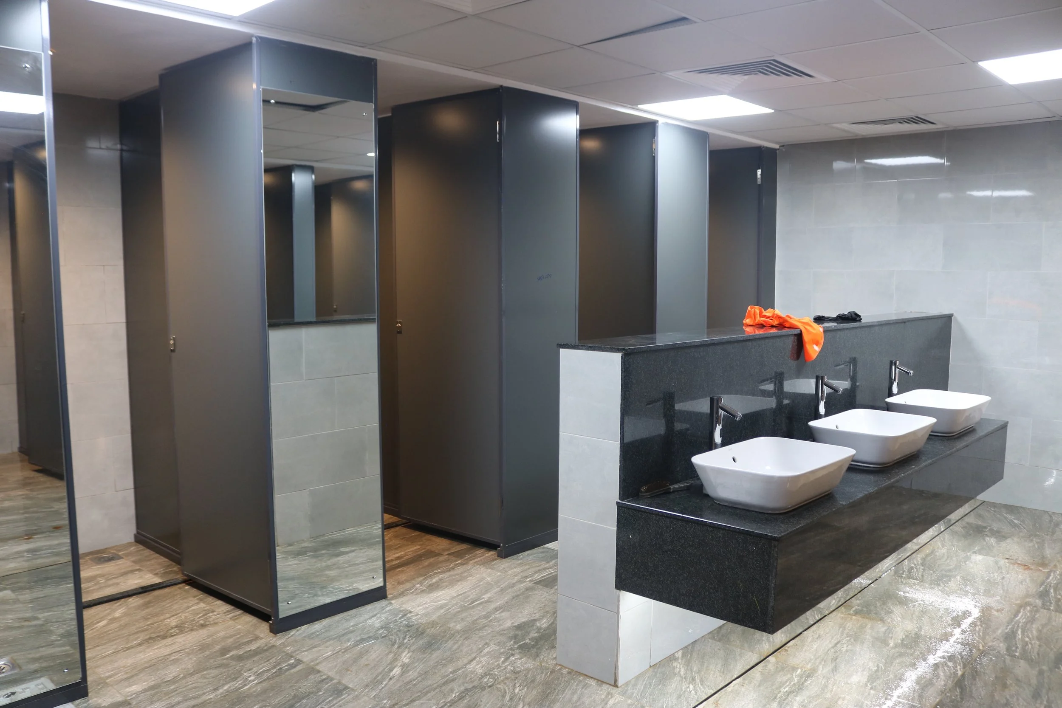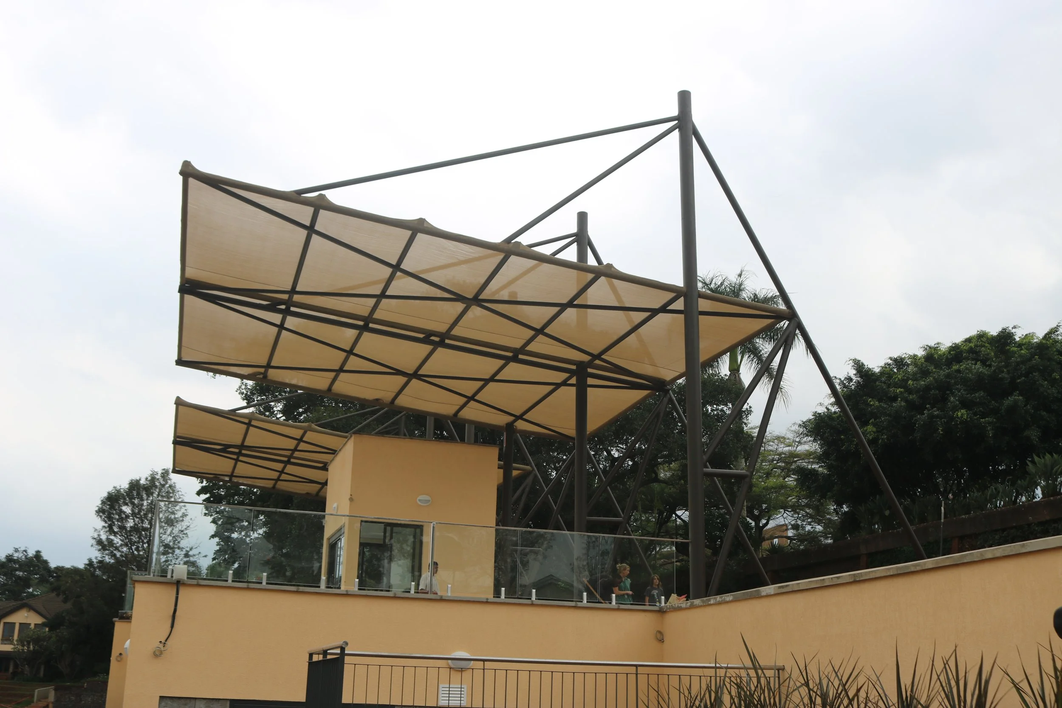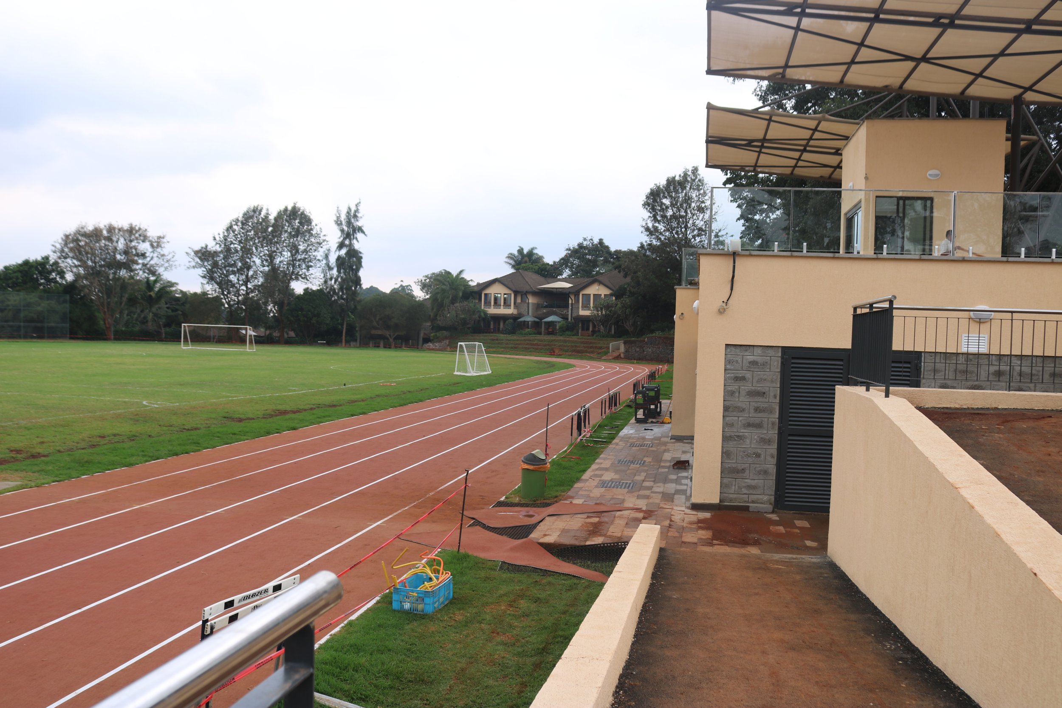ISK SPORTS FACILITIES AND CLINIC
The project comprised of three new buildings:
Changing rooms and spectator stands
Extra classroom
Clinic
Also included in the project scope was the international standard racing track around the existing soccer field and bleachers which blend with the landscaping.
The classroom and clinic were designed as steel framed structures and therefore allowed the project to be delivered in approx. 3 months.
1
2
3
4
5
6

